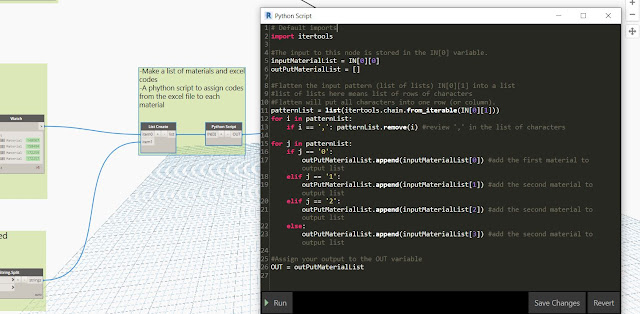Design Intent
The second part of ARCH 653 (BIM in Architecture) focuses on using Revit Dynamo (Visual Programming) to manipulate parameters of the building envelope created in Project 1.
Allianz Arena has been known for its ETFE color-changing exterior plastic panels which makes the aim of my second project by using dynamo to change each panel of the model created in the first project so it can change to the flag of each team playing in the stadium.
Since the stadium is located in Germany I tried to create the Germany national flag.
Allianz Arena has been known for its ETFE color-changing exterior plastic panels which makes the aim of my second project by using dynamo to change each panel of the model created in the first project so it can change to the flag of each team playing in the stadium.
Since the stadium is located in Germany I tried to create the Germany national flag.
List of ETFE panels
1.
Because the model created in the first project actually consisted of eight separate parts so the first challenge was to convert 8 separate lists of panels into one single list of panels.
2.
The second step was to arrange the panels in a way so that we end up with a list of panels in a row-wise order.
3.
At this part, I had to bring color materials from the Revit list of materials to the dynamo and use excel worksheet with a set of codes. This excel sheet had been created in a way that each cell represents a panel and a color. The excel file has 18 rows and 116 columns which is the same as the panels from the model.
4.
I used a python script to assign code from the excel file to each color and panel. for each color of each panel, I used codes in the excel file for instance code 0 should be the color Black and code 1 should the color red. Consequently, we can add or remove or even change colors just by changing the name of the material and change the codes from the excel file.
5.
Finally, by using the node "Element.SetParameterByName" I could able to assign material based on the coding from the excel file to the list of panels. As you can see by running the program the color of the panels changed so we can see the Germany flag. In order to change the colors we just need to change the color codes in the excel sheet and name of the materials.









Comments
Post a Comment